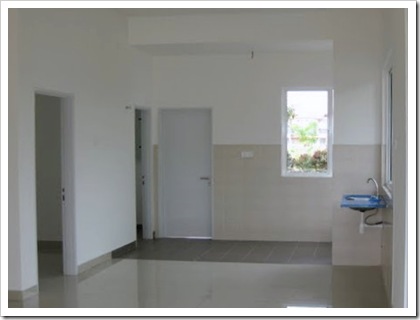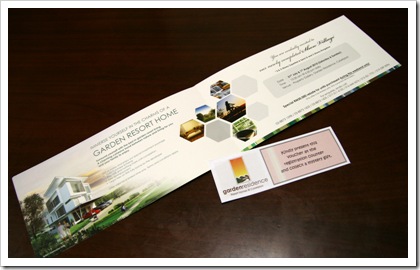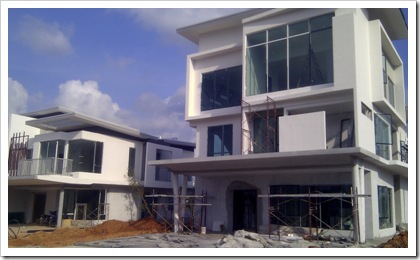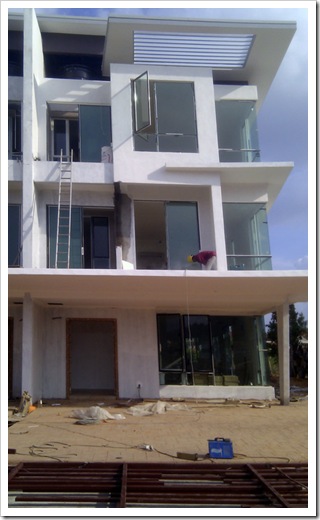The prices of the various units were all increased with the launch of the show village at Garden Residence. The smallest increase was the 2 storey superlink units, that saw an increase of RM50,000.00, from RM768,000 to RM818,000. If you book this week, they still have a rebate of RM15,000 and I believe it still comes with free legal fees on the SPA.

The 2 storey superlink is very much a standard link house albeit slight larger than the normal terraces. The use of glass is in abundance but it does not have a 3 pane sliding door in front. There is an open air shower for the master bedroom.

Unlike the stairs for the semi-detached units, they are more traditional and are “stuck” to the side of the walls.

The kitchen is separated into 2 areas, the wet kitchen and the dry kitchen area. The ID’ed show units had a glass partition but it is obvious that the wet area is too narrow.

The closed door in the picture leads to the rear of the house, the door next to it is the small utility/maid’s room that can fit exactly a 6” mattress across. To get the best idea on how to make it look liveable, visit the 3SSL furnished unit. The door after that leads to the guest room.
One other situation that may need some attention are the two rear rooms on the 1st floor. The windows are small as most the rear were taken up by the bathrooms. You will need to be a little creative to ensure that maximum light comes through. Note that these pictures were taken around noon, so it should have the most light considering that all units are north-south facing.

Do visit the show village to get an idea of it and hence you can start to plan for your own decoration. Maybe we can all gather together and bargain for a good bulk discount for common things we want to do, e.g. roller blinds, curtains, etc.
Will have some of the 3SSL, Bungalow and Semi-D’s later.
















































